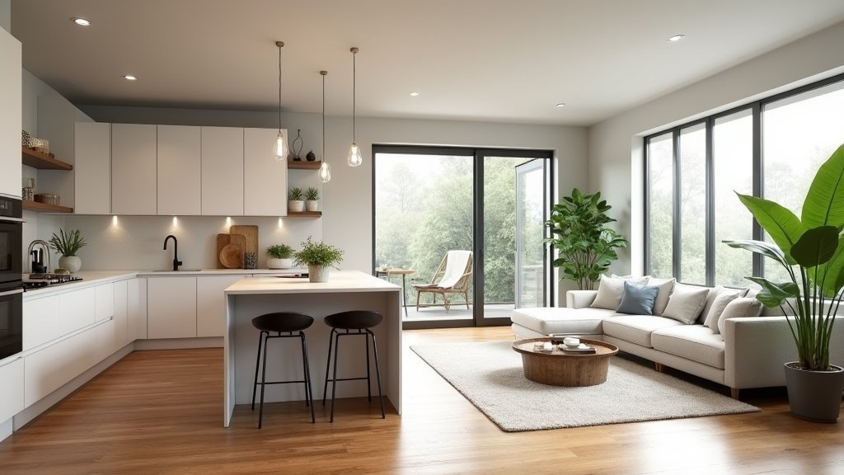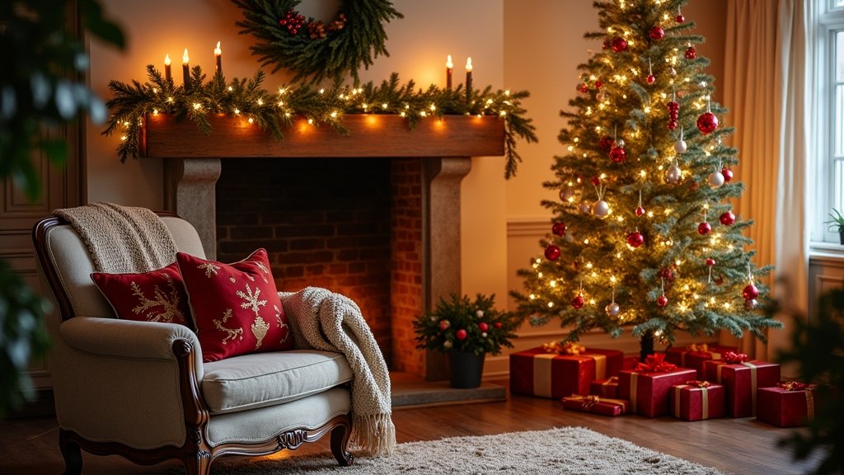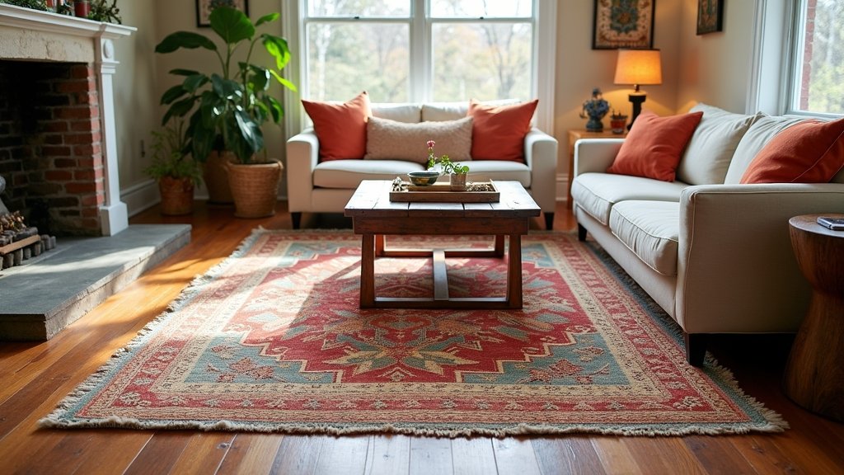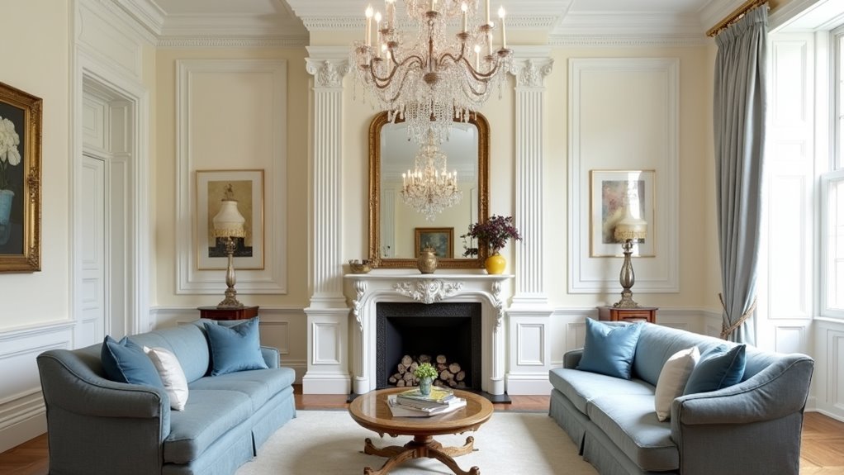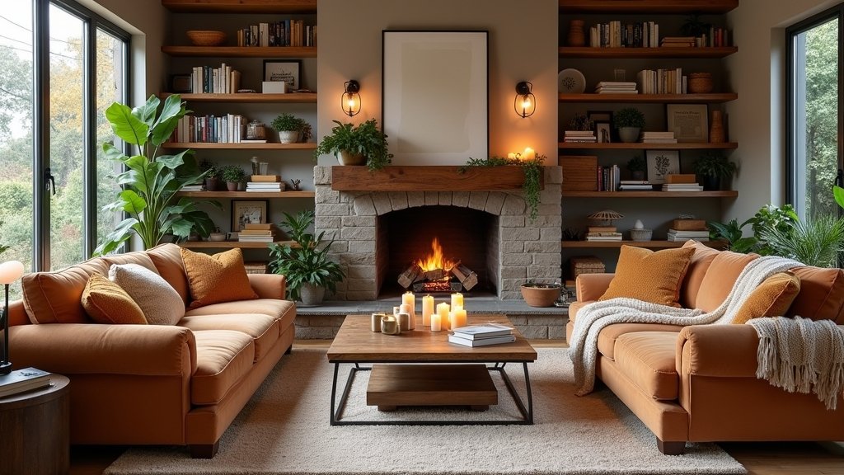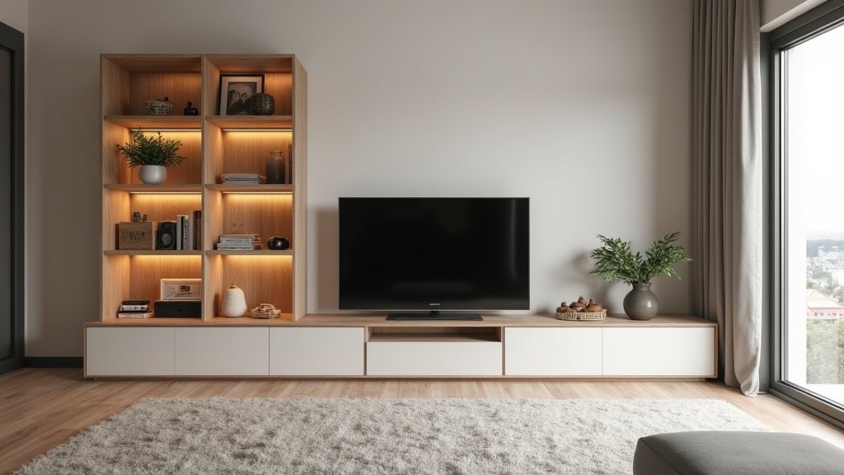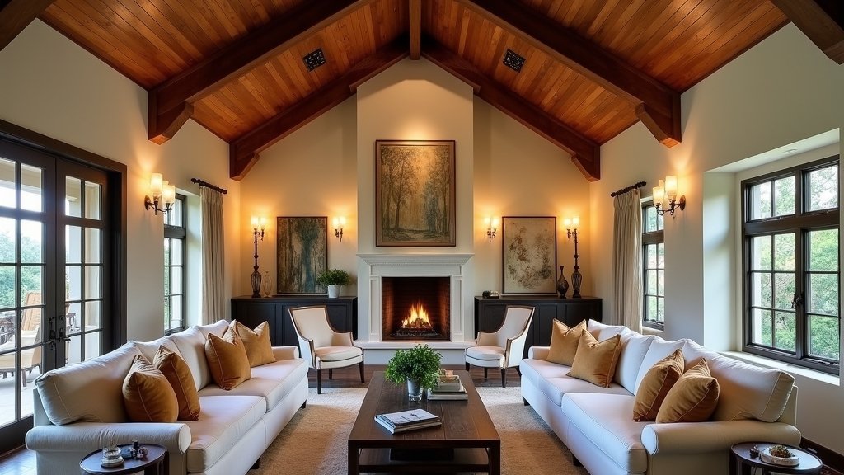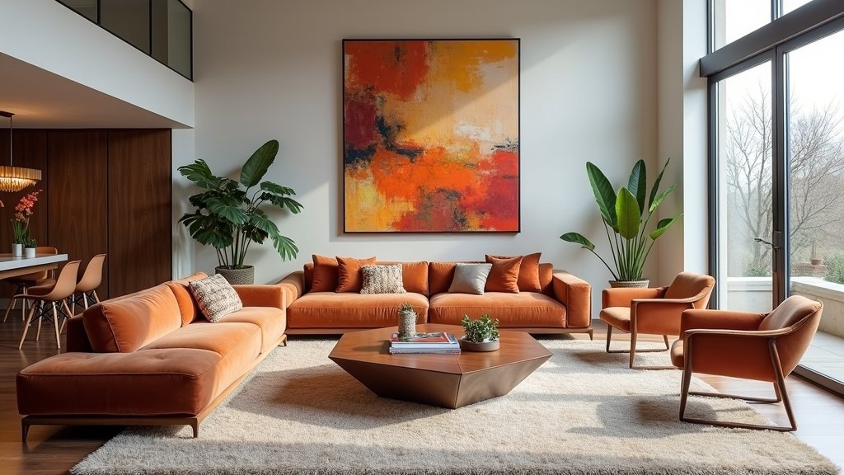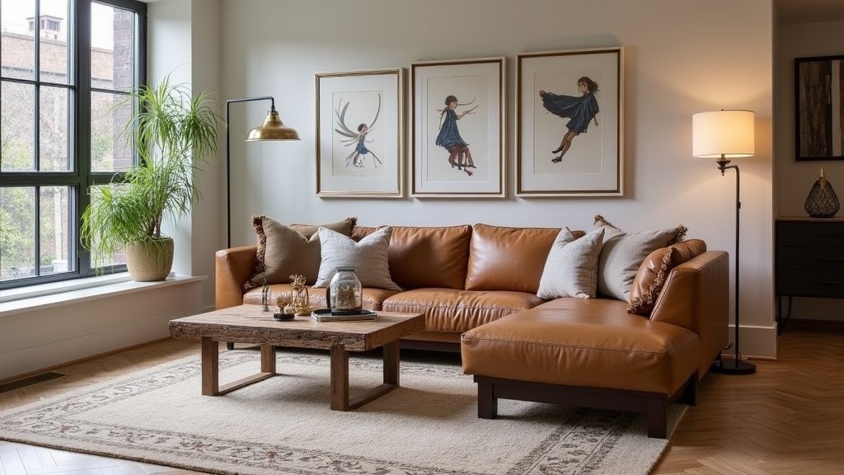Looking to jazz up your open floor plan kitchen and living room? Start by embracing minimalism—think sleek countertops and clean lines! Create cozy corners with snuggly window seats piled high with pillows. Don’t forget to splash bold colors on accent walls for those wow moments! A multi-functional island can be your social hub, while layered textures add depth and warmth. Curious about more tips to elevate your space? There’s plenty more inspiration to uncover!
What To Expect
- Embrace minimalism by utilizing clean lines and seamless cabinetry to create a fresh, spacious feel in open floor plan designs.
- Incorporate multi-functional furniture, such as convertible sofas and storage coffee tables, to maximize space and enhance usability.
- Use bold colors and statement lighting to create vibrant focal points that energize the kitchen and living area.
- Foster cozy corners with plush seating and small tables for intimate conversations while maintaining an open, inviting atmosphere.
- Integrate natural elements like live plants and wood materials to add warmth and charm, enhancing the overall aesthetic of the space.
Embrace Minimalism With Clean Lines
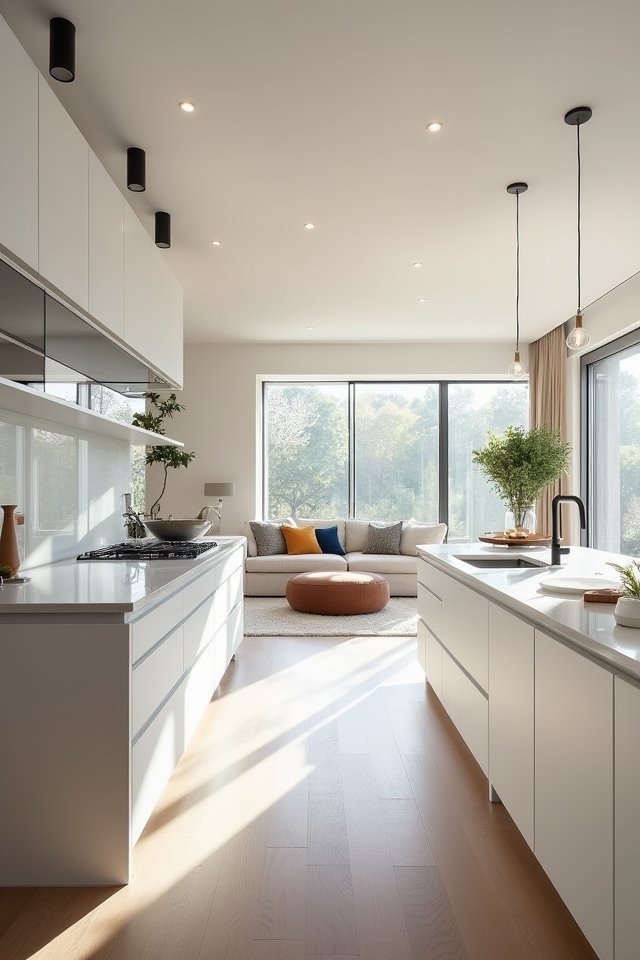
When you think of your dream kitchen and living room combo, imagine embracing minimalism with clean lines! Picture sleek countertops that gleam like fresh snow, and cabinets that blend seamlessly with the walls. You don’t have to go overboard; fewer, well-chosen elements make a bold statement! Think open spaces with lots of natural light, making the whole area feel airy and inviting. Instead of clutter, focus on functional decor—perhaps a single sculptural vase or a chic pendant light hanging overhead. Don’t forget the furniture; opt for sleek sofas and geometric coffee tables that spark conversation! Minimalism isn’t just a trend; it’s a lifestyle choice that brings serenity to your home. Why not transform your space into a modern masterpiece?
Create a Cozy Corner With Nooks and Seating
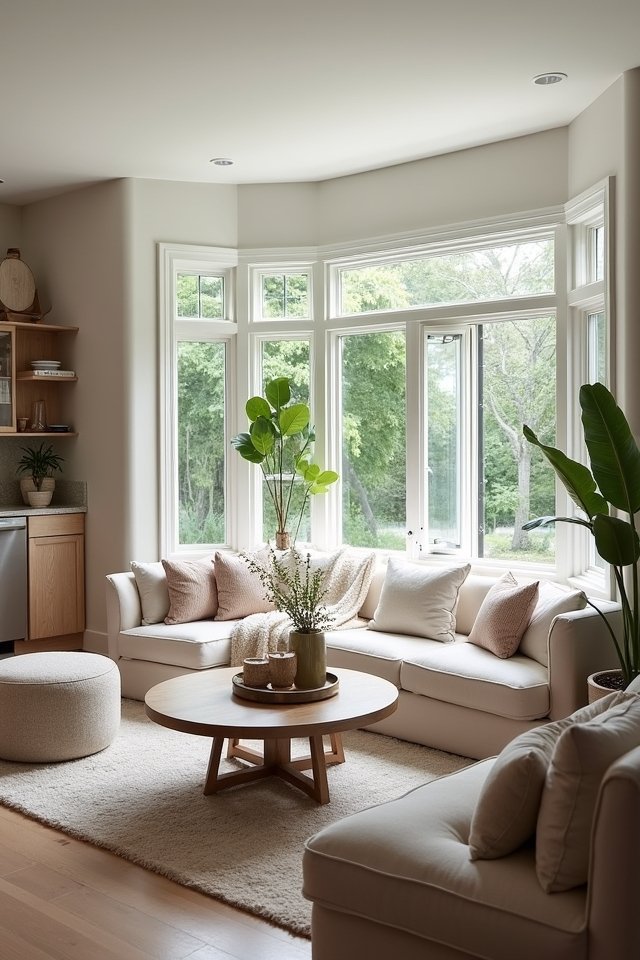
Imagine curling up with a warm cup of coffee in a cozy nook that feels like your personal retreat! Nooks bring magic to your open floor plan; they invite relaxation and comfort. Picture a snug window seat dressed in plush, inviting pillows, bathed in sunlight—it’s perfect for reading or daydreaming!
Consider a small, round table beside a comfy chair, where you can sip tea and chat with friends. Maybe add a soft throw to keep you warm! You could also use a bookshelf as a divider, creating an intimate space that sparks creativity. Forget the idea of traditional seating; innovative, playful configurations breathe life into your home. After all, every corner deserves a little charm and personality!
Use Bold Colors for a Vibrant Atmosphere
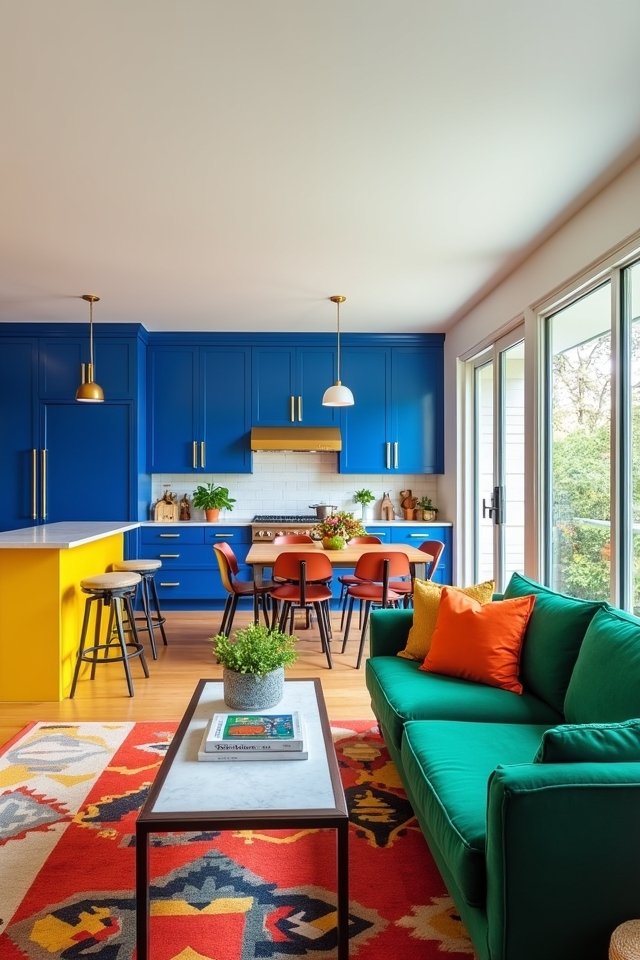
Bold colors can transform your open floor plan into a lively masterpiece! Imagine walking into a space that bursts with energy and personality. It’s time to ditch the dull shades and welcome vibrant hues that wake up your senses. Want to get started? Here are four bold ideas to ignite your creativity:
- Accent Walls: Paint one wall a daring color to create a stunning focal point!
- Colorful Accessories: Incorporate vibrant pillows, rugs, and artwork to add splashes of fun.
- Statement Furniture: Choose a bright sofa or dining chairs to make a jaw-dropping statement.
- Mixing Shades: Try pairing unexpected colors, like teal with mustard, for a modern twist!
Let your space speak volumes with joyous, bold colors!
Incorporate Multi-Functional Furniture
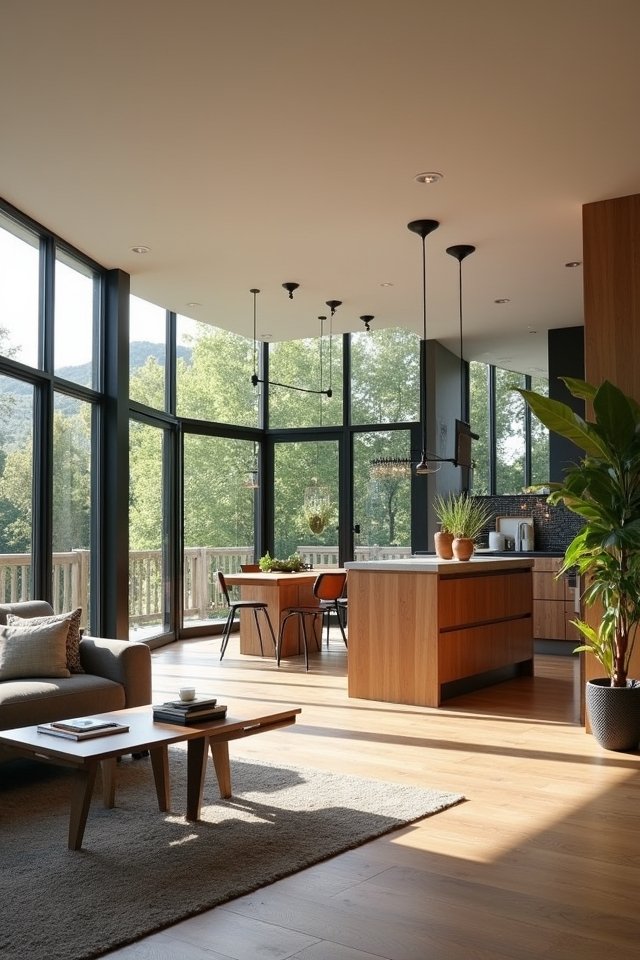
If you’ve got an open floor plan, incorporating multi-functional furniture can be a game changer! Envision this: a sleek sofa that folds out into a cozy bed for guests—who knew comfort could be so versatile? Or a stylish coffee table that’s not just a table, but also a hidden storage unit for your magazines and board games! Imagine the joy of having a dining table that transforms into a workspace, adapting to your needs like a superhero in disguise! With every piece serving double duty, you’ll maximize your space and keep it clutter-free. So, why settle for ordinary when extraordinary awaits? Elevate your living experience with these innovative gems, and let your home reflect your dynamic lifestyle!
Layer Textures for Visual Interest
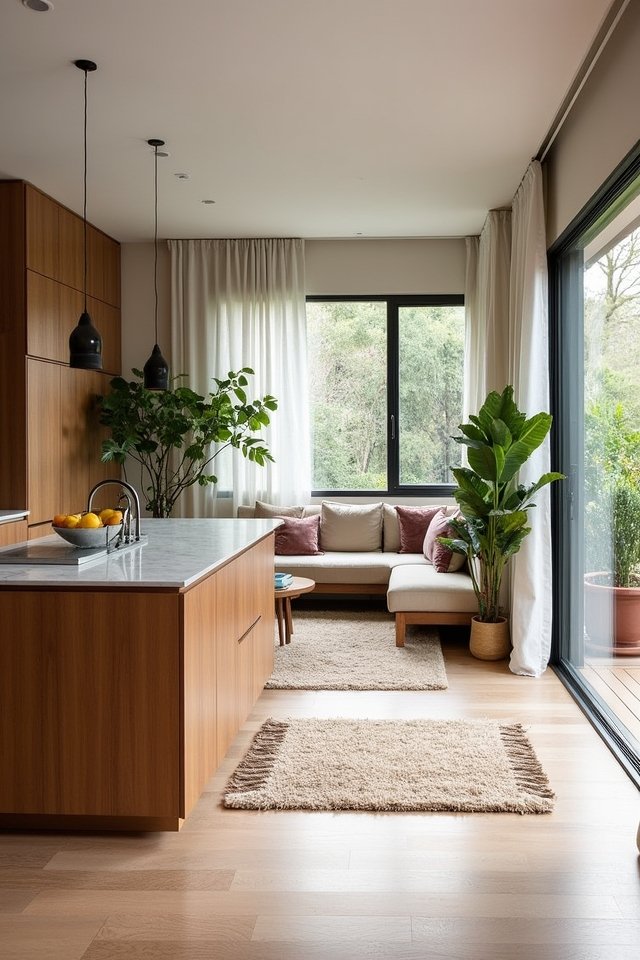
While you might think that an open floor plan needs a sleek, minimalist look, layering textures can add depth and a cozy feel to your space! Imagine snuggling into a soft, chunky knit throw as you sip your coffee. Want to spice things up? Here are four innovative ways to layer textures:
- Blend Soft and Hard: Pair a plush rug with a sleek coffee table.
- Mix Materials: Combine high-gloss cabinetry with warm wood accents.
- Vary Fabrics: Use different pillow fabrics—think velvet, linen, and cotton—for visual intrigue.
- Play with Heights: Stack books, plants, or unique sculptures on shelves for added dimension.
Get ready to transform your open space into a sensory delight! Your home deserves it!
Design a Statement Lighting Fixture
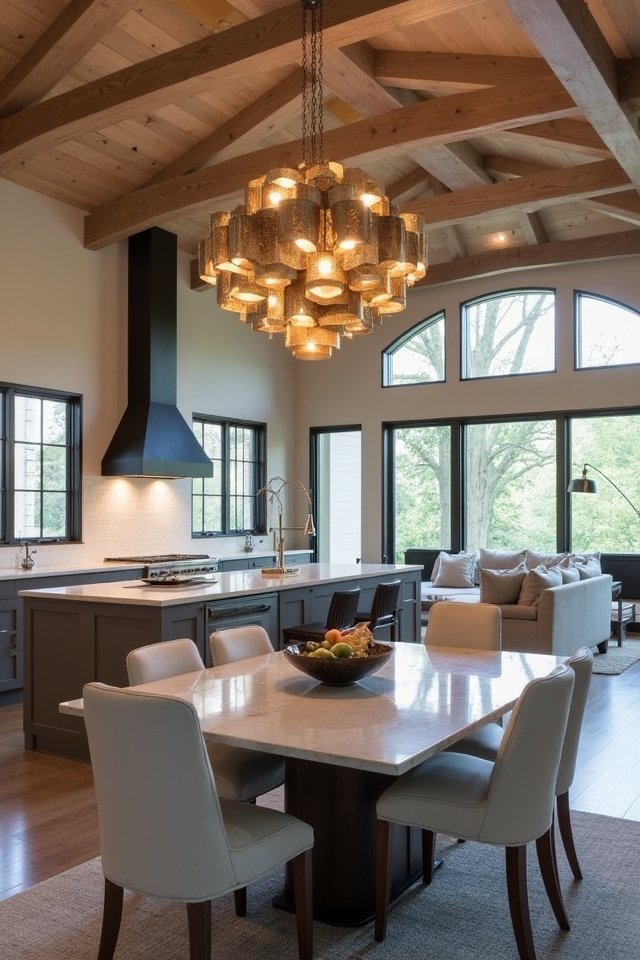
When it comes to open floor plans, lighting isn’t just about illumination—it’s about making a statement! Imagine walking into a space where a stunning, oversized chandelier hangs gracefully like a sculpture in midair. Your guests won’t just see light; they’ll feel a vibe! Consider bold pendants in bright colors, swinging gently like the sunlit sails of a ship. Or how about a sleek, modern fixture with geometric shapes that reminds you of a beautiful origami masterpiece? Whimsical, right? Lighting can transform your kitchen and living room together; think of it as the cherry on top of your design sundae! So go ahead, take the plunge, and let your lighting do the talking—it’s time to shine!
Integrate Natural Elements for Warmth
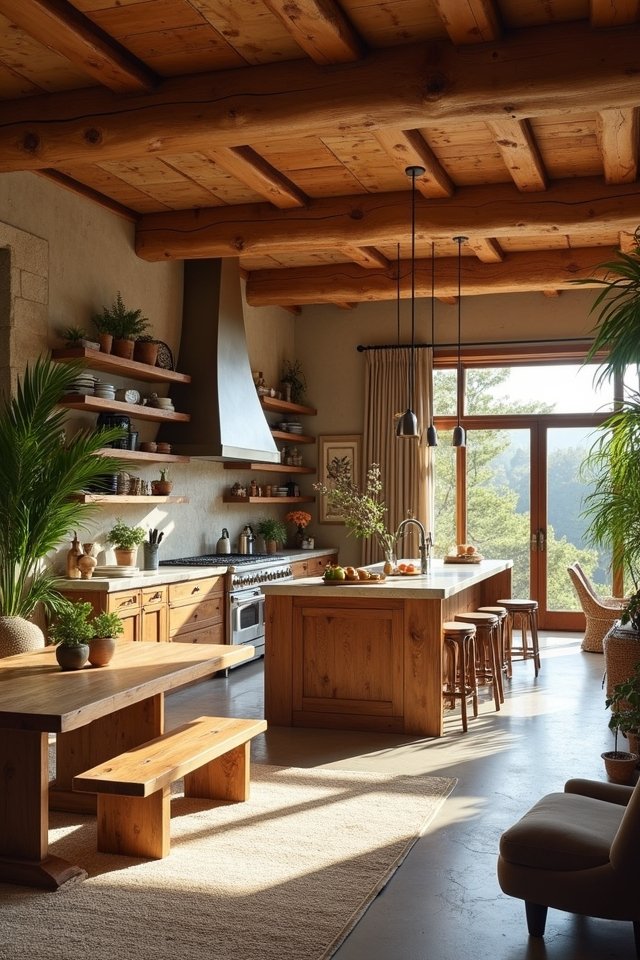
Integrating natural elements into your open floor plan can truly make your space feel warm and inviting! Imagine walking into a room that breathes life! Here are four fantastic ways to bring the outdoors in:
- Live Plants: Add some lush greenery. A tall fiddle leaf fig or succulents on shelves can be real conversation starters!
- Natural Materials: Use wood accents. A reclaimed wood coffee table or bamboo shelves adds texture and charm.
- Textured Fabrics: Choose natural fabrics like cotton or linen for your cushions! They’re soft and cozy, perfect for snuggling up.
- Earthy Color Palette: Opt for greens, browns, and beiges. These colors can create a peaceful, grounded vibe that feels really inviting!
Establish Zones With Area Rugs
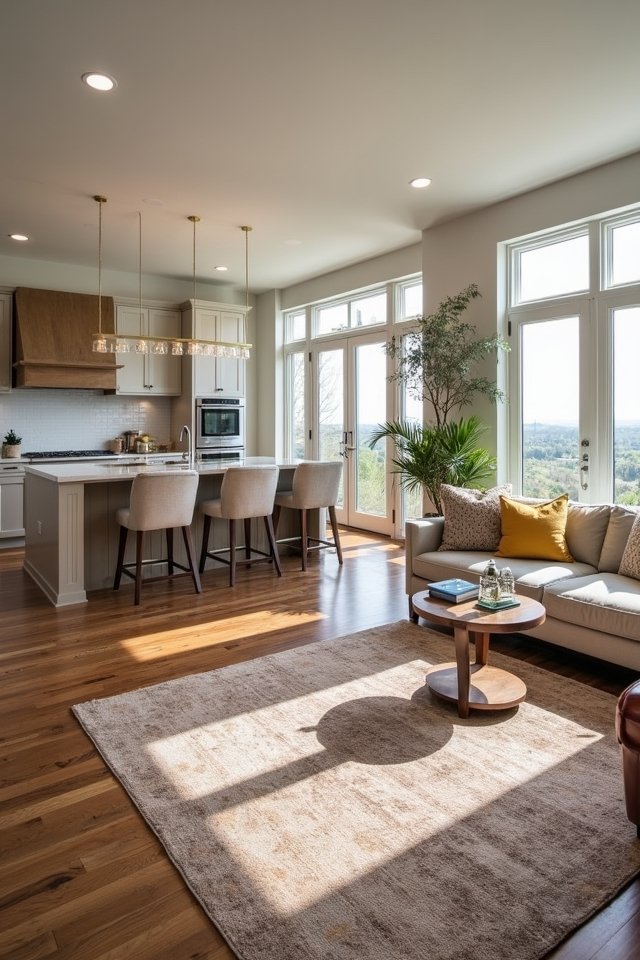
Area rugs can be your best friends in defining spaces within your open floor plan! Think of them as cozy islands in a sea of design. Want to separate your kitchen from the living area? Choose a bold, patterned rug that makes a statement while keeping the vibe lively! A plush, neutral rug under your coffee table can create a snug reading nook, inviting you to relax with a good book and a cup of coffee. Don’t shy away from mixing textures—yarn, jute, or even silk can add depth! Remember, rugs don’t just warm your feet; they add personality! So, why not let your rugs spark conversations and connections? Get creative and see how they can transform your space!
Open up With Glass Partitioning
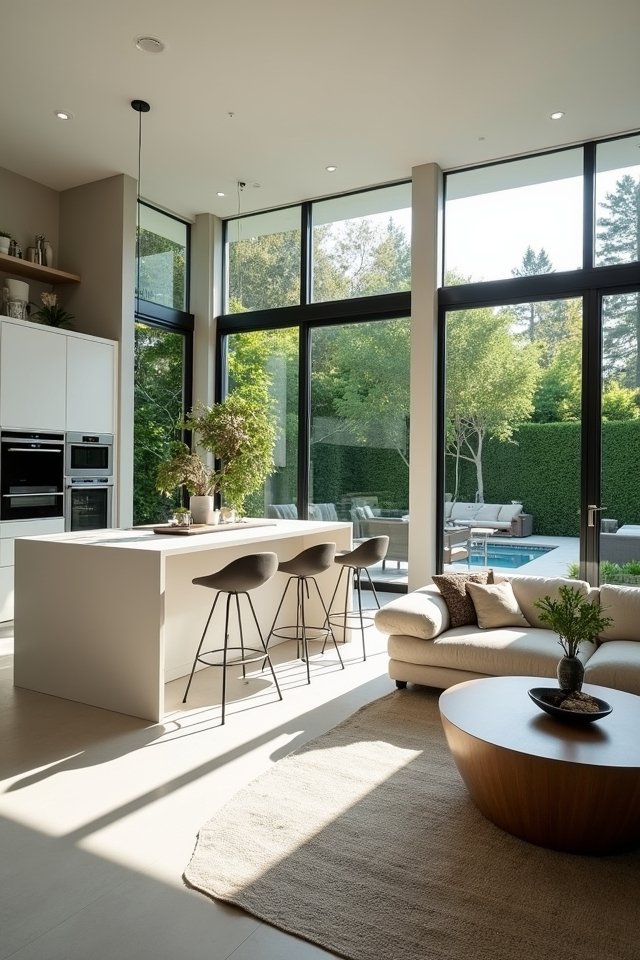
Have you ever pondered how much light and openness glass partitioning can bring to your space? It’s like giving your home a refreshing change! Imagine reducing boundaries while still defining areas. That’s the magic of glass. Here are four fabulous reasons to reflect on it:
- Natural Light: It maximizes sunlight, making your space feel bright and inviting.
- Visual Connectivity: You can enjoy the hustle of the kitchen while lounging in the living room.
- Chic Aesthetics: Glass adds a touch of modern elegance—who doesn’t love a stylish vibe?
- Versatile Designs: From sliding doors to sleek panels, the options are endless!
With glass partitioning, you can redefine your space beautifully! Why not let the magic in?
Blend Indoor and Outdoor Living Spaces
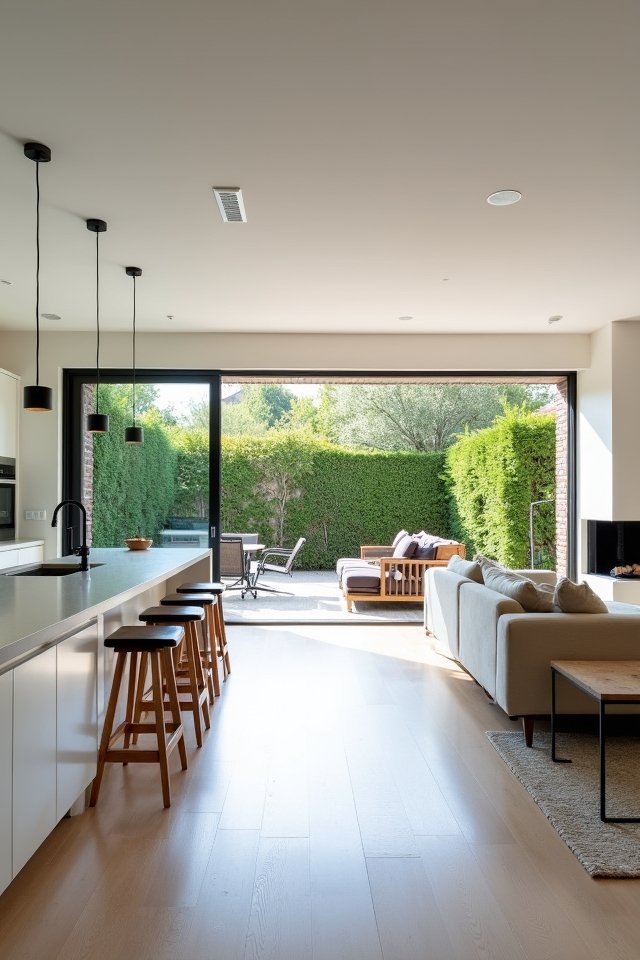
Imagine stepping out of your sleek kitchen into a lush backyard oasis, where the line between indoor and outdoor living blurs seamlessly! Picture sliding glass doors that open wide, inviting that fresh breeze and the scent of blooming flowers right into your home. Why not enhance your space with a cozy outdoor lounge, complete with twinkling lights and plush cushions? You’ll feel like every day’s a vacation!
Add an outdoor dining area to host summer barbecues with friends, where laughter mingles with the sizzle of grilled burgers. Maybe throw in a fire pit for those chilly evenings—perfect for marshmallow roasting! Blending your indoor and outdoor spaces transforms your home into a vibrant sanctuary, giving you that effortless lifestyle we all crave!
Add a Central Island for Social Cooking
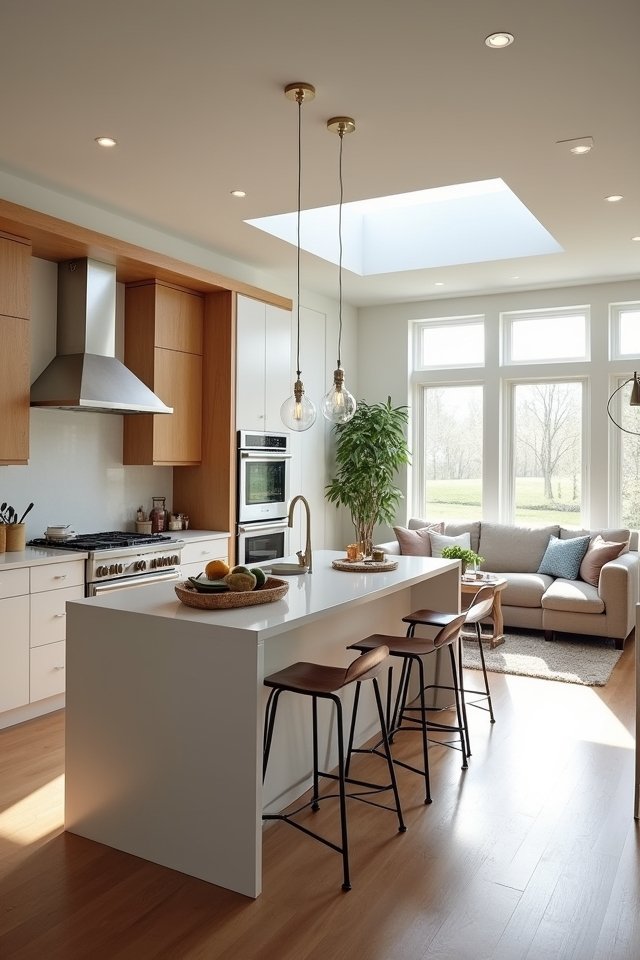
Nothing quite brings people together like a vibrant central island in your open floor plan kitchen! Imagine laughing and cooking in one area, where everyone feels included. A central island isn’t just stylish; it’s the heart of your home! Here are four creative ways to make it shine:
- Multi-functional Delight: Use it for food prep, casual dining, or as a cozy work-from-home spot.
- Bold Colors: Splash on bright paint or stunning marble tops to create a statement piece!
- Smart Tech: Incorporate sleek appliances or USB ports for effortless charging!
- Lighting Magic: Hang pendant lights for the perfect ambiance and a touch of elegance!
Frequently Asked Questions
What Are the Best Flooring Options for Open Floor Plans?
When you’re choosing flooring for an open floor plan, think cozy and chic! Hardwood’s a classic that radiates warmth, while luxury vinyl planks offer durability and style—perfect for the family who loves to entertain! Imagine the coolness of tile in the kitchen, contrasting with a plush area rug in the living room. It’s all about blending textures, right? You want your space to flow seamlessly, like a well-choreographed dance! What’s not to love?
How to Improve Natural Lighting in Open Kitchen and Living Areas?
Imagine your living space as a sun-kissed beach—bright, inviting, and brimming with warmth! To boost natural lighting, swap heavy curtains for sheer ones that flutter like ocean waves. Use mirrors to bounce light around, creating a radiant glow. Paint your walls in soft pastels, reflecting sunlight like polished seashells. Don’t forget to trim overgrown trees outside; let the sun shine in! After all, who doesn’t want a home that feels like a sunny getaway?
What Are the Best Paint Colors for Small Open Spaces?
When choosing paint colors for small open spaces, you’ve gotta think light and bright! Soft whites or creamy beiges expand your room, making it feel airy, like a sunny day. Try serene pastels, like mint green or soft lavender—they’re invigorating, right? A pop of bold color on an accent wall can add drama without overwhelming. Think of it as your room wearing a fun hat! So go ahead, release your creativity!
How Can I Hide Kitchen Clutter in an Open Layout?
Envision hosting a dinner party, but your kitchen’s chaos is on full display! To hide that clutter, try using stylish baskets. Imagine this: sleek, woven storage for fruits and utensils tucked neatly under your island. It’s like giving your kitchen a chic outfit! Labeling these baskets not only keeps things organized but adds a playful flair! Can you feel the relief? No more chaos, just a fabulous atmosphere. Adopt the clutter-free vibe!
What Are Some Good Plants for Open Kitchens and Living Areas?
Looking to spice up your open kitchen and living area? Try bringing in some fabulous plants! Consider snake plants for their stunning upright leaves or pothos for a cascading charm. How about a cheerful herb garden? Basil and rosemary not only look good but taste great, too! Don’t forget vibrant peace lilies—they’ll purify the air with elegance! With these greens, your space will feel lively and fresh, like a sunny day!
